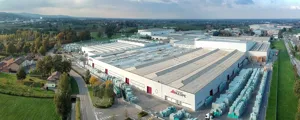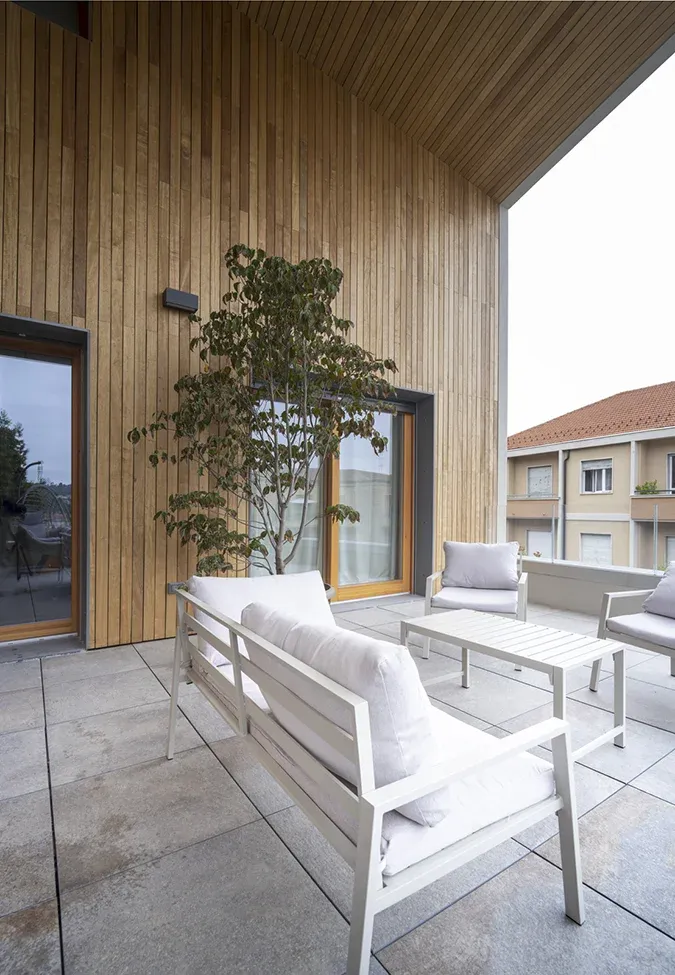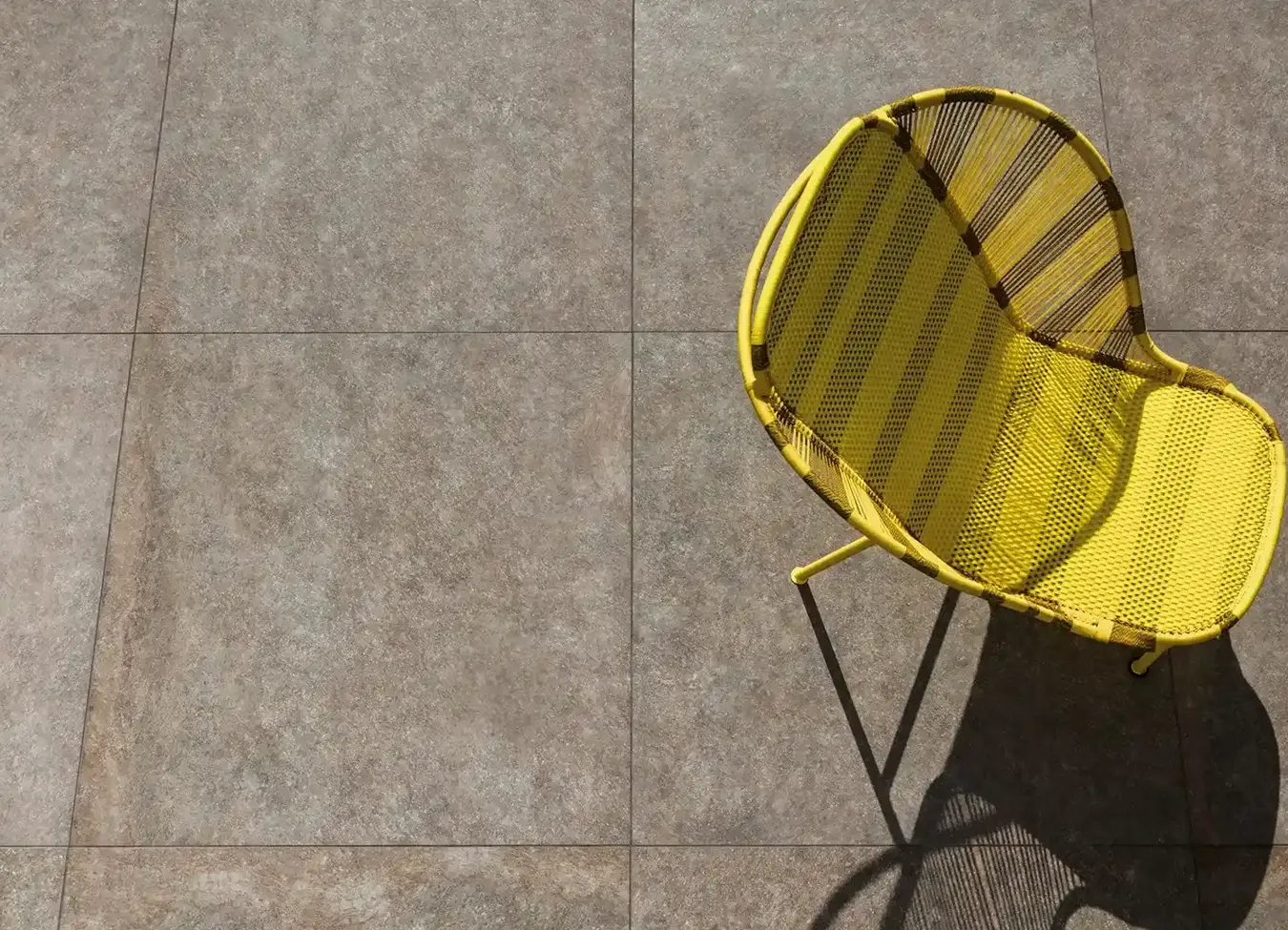Via Lomellina, Turin
In the soft urban landscape of the pre-hill area of Turin, between buildings of the 50s and contemporary suggestions, rises the residential complex of Lomellina. A housing project that rewrites a corner of the city with a modern language, inspired by the natural context of the nearby mountains. Wood, stone and cement are the main materials. Our Pietra di Lavis, from the series of natural stone effect stoneware Percorsi Smart, covers the balconies of the complex and in particular the large corner balcony that completes the facade. A space dedicated to relaxation, conversation and contemplation of the landscape. The chromatic richness of the stone and its texture make it an element of harmonic conjunction between the materials of the building and the surrounding nature.
Two sizes of Pietra di Lavis were used to cover the balconies: 30x60 and 60x60 in the version with a thickness of 20mm.
Thanks to: +studio architetti – Filippo Orlando, Cinzia Curitti
Photo Credits: Fabio Oggero Photography
















